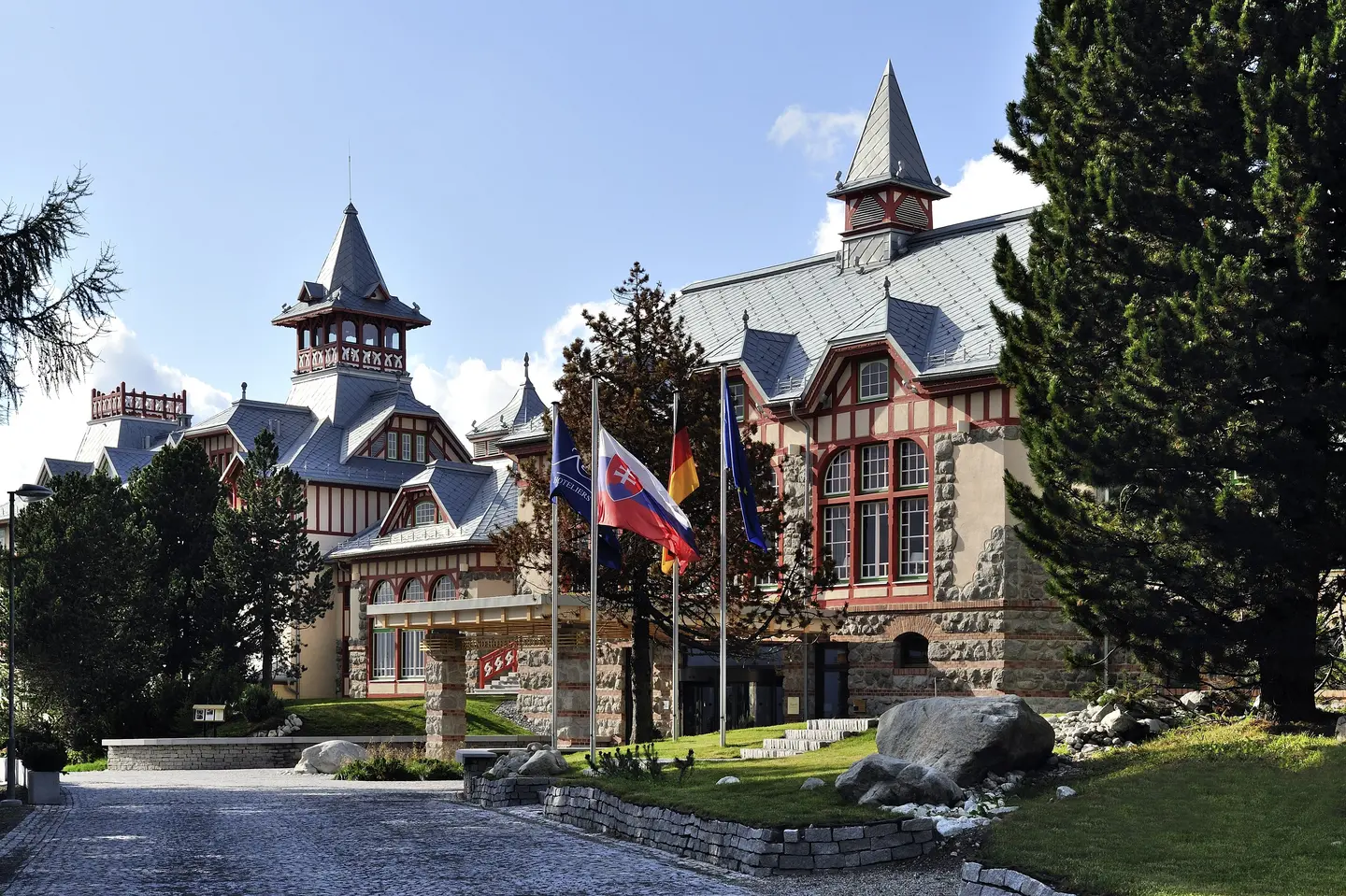The order could not be shipped.
The order was successfully shipped.
A place for well-being
The hotel "Grandhotel Kempinski High Tatras" is located on the shore of the mountain lake Strbske Pleso, a famous climatic health resort in Slovakia, at 1,350 meters surrounded by imposing mountains of the High Tatras.
Already at the end of the 19th century the aristocracy of the Austro-Hungarian Monarchy discovered this unique landscape and so in 1883 the first houses were built on the shore of the mountain lake, which gradually grew together into a building ensemble until 1923. The place and the buildings are classified as a national park of the highest category and a national cultural monument, respectively.

The complex, which had been poorly maintained during the 40 years of socialism, was in a desolate condition after a long period of neglect.
The basic concept of the reconstruction/addition of the building ensemble was the restoration of the original appearance of the historical buildings, both from the outside and from the inside, and a moderate addition to the existing facility by the addition of a spacious wellness area.
In order to convert the historic complex into the first five-star hotel in Slovakia with a wellness area, it was necessary to develop an overall concept for the logistics of the hotel, both architecturally and in terms of monument preservation as well as organizationally. In order to meet the requirements of the preservation of historical monuments, the entire inventory was assessed from a structural engineering point of view, and all historically relevant elements were examined. The focus was on leaving the valuable elements in their original state as far as possible, i.e. repairing and preserving them, or rebuilding very damaged elements/parts of the building true to detail. The roofscape, including its supporting structure, was completely renewed.
Since the existing floor plan did not meet the requirements of a five-star hotel, the organizational flow in the hotel had to be redesigned, but with respect for the historic building structure. The most valuable rooms, such as the restaurant, conference hall and ballroom, were carefully restored and supplemented with new fixtures.
In order to ensure the flow in the hotel, a new main entrance and a new access for deliveries were defined. Almost on the entire length of the hotel complex (200 meter) an underground connecting corridor was planned to ensure the supply of the hotel. In addition to this important measure, a large part of the existing buildings in a difficult building ground moraine was underpinned and built with a basement, thus creating the necessary capacity for storage personnel and technical rooms. The connection to the wellness area, which is partly underground, was also made via the new development. The wellness area develops largely invisibly below the ridge of the hill and only appears to the north as a slender base building; its façade opens up a magnificent panoramic view.
The architectural challenge of this task consisted of renovating the historically valuable buildings in a manner appropriate to their status as historical monuments and, with the necessary respect, restoring the original materiality and colorfulness of the buildings while at the same time complementing them with modern architecture.
